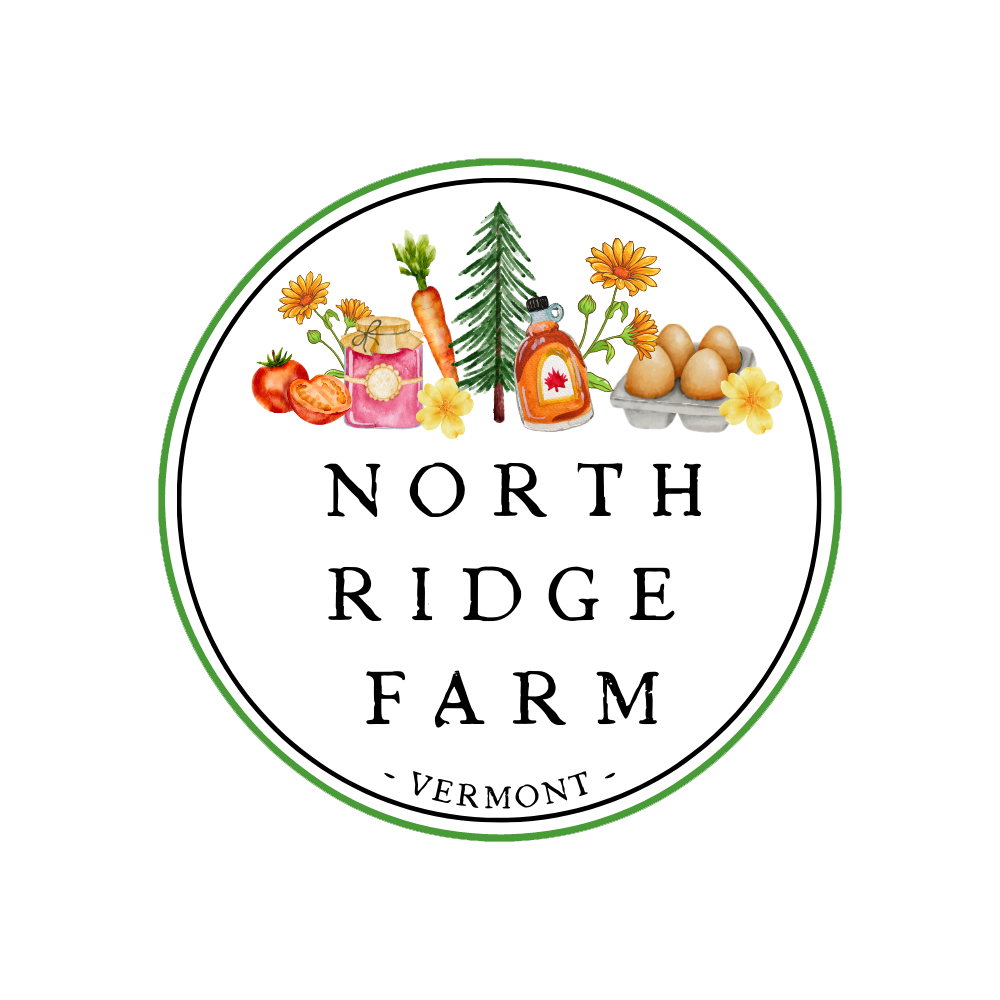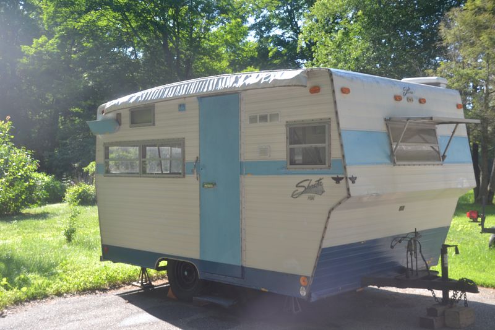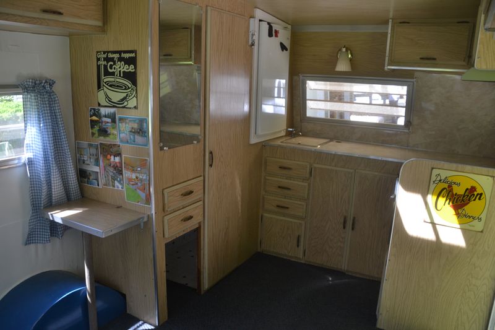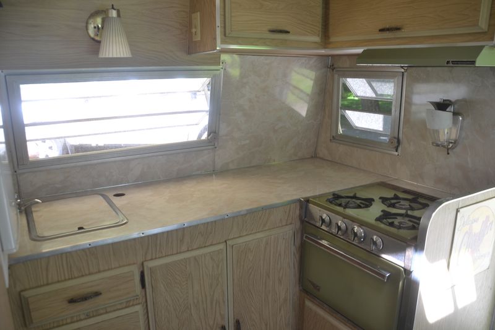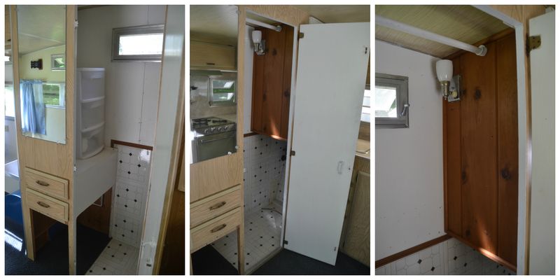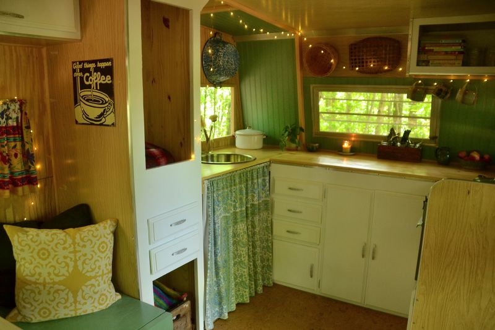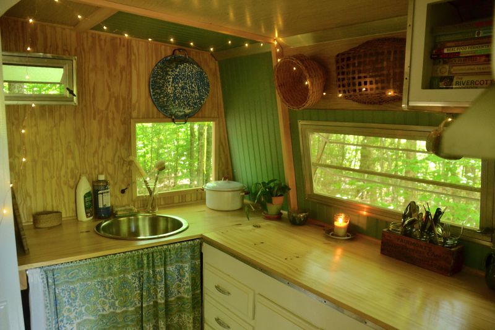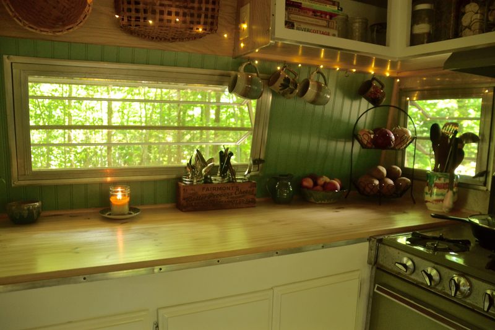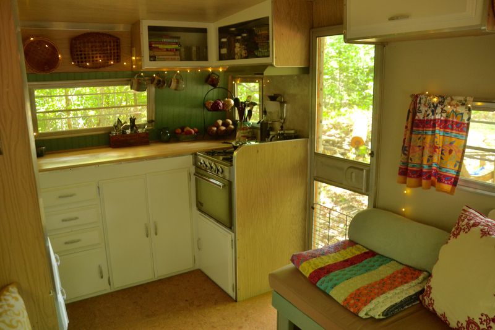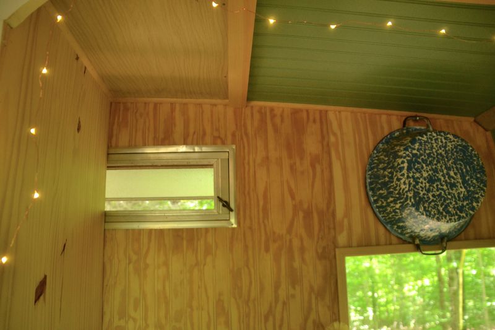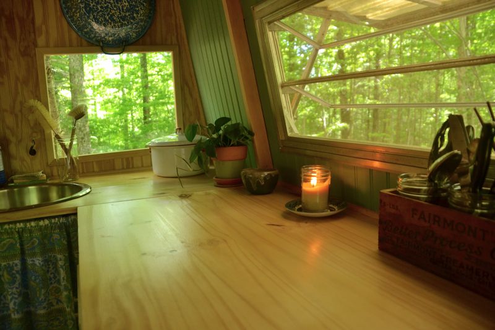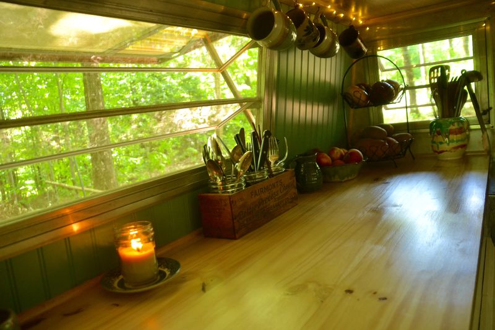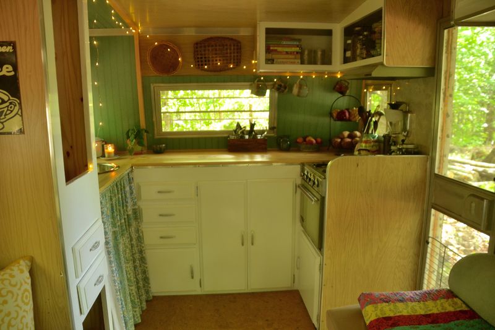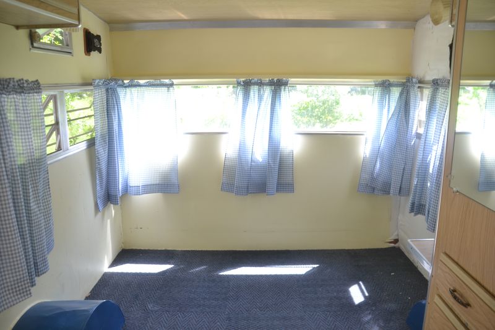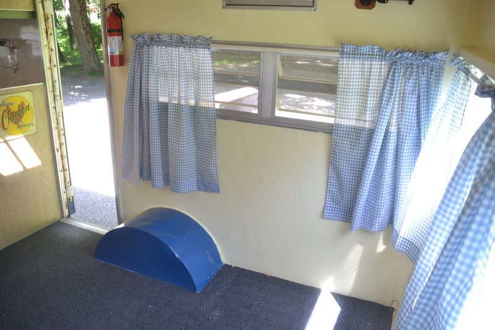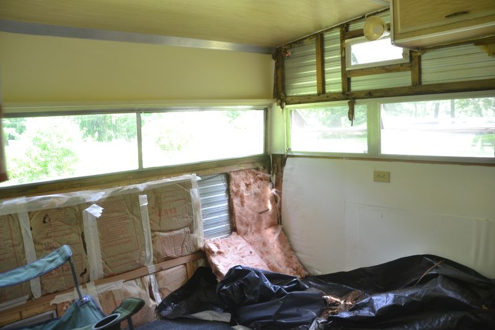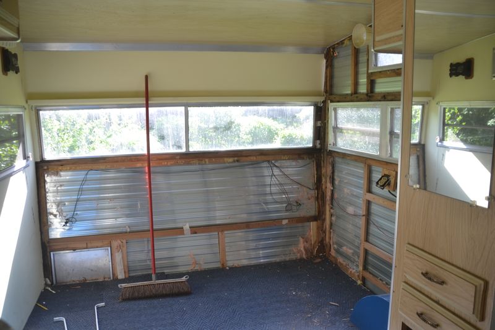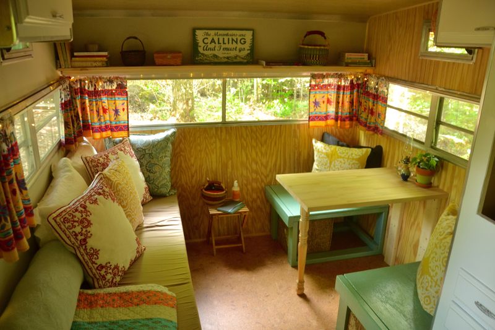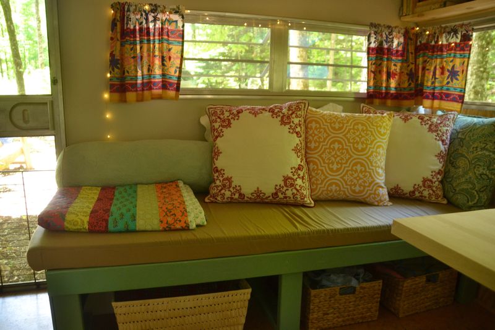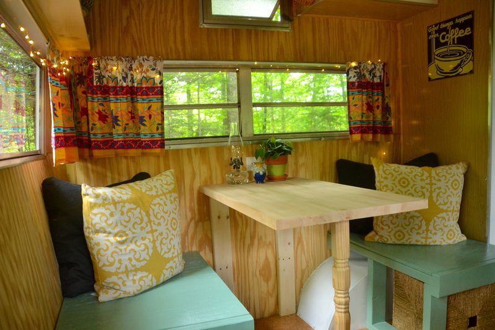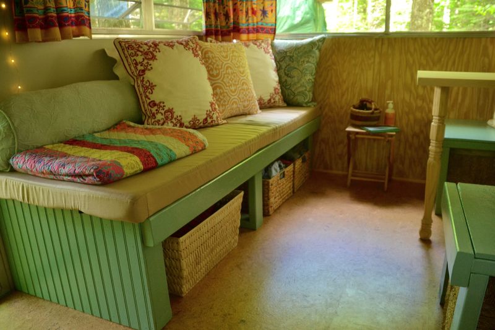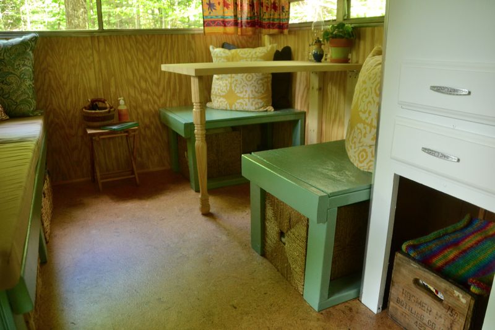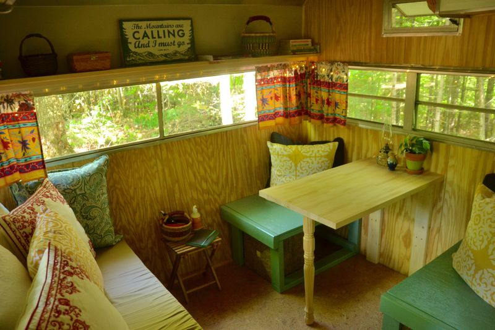Adam hitched Birdy up to his truck and drove north for her maiden voyage. With much relief, I am happy to say she arrived safely and everything seems to be intact. Many of you asked if I would share photos of her renovation, and I’m happy to, but I have to be honest and tell you I’m not feeling very enthusiastic about it. It's not that I don’t want to share photos, it's that there isn't really a tale to tell here, other than the painfully detailed saga of renovating a nearly fifty year old camper. Insulation, flooring, rotted wood… it’s kind of a snooze fest. The thought of it takes me back to the time when our former home was featured on a Victorian house tour (our house was actually a Craftsman Bungalow, not Victorian… never was good at following rules). The tours were led by the historical group in our town that orchestrated the annual event, and for some reason, people must have been rotating through lunch breaks or something, Adam was elected to step in and give a tour to a group of older ladies dressed in their Victorian best, fancy hats and all. Now, you have to understand, the idea of these tours was to tell the story of the home, and our home’s story happened to be about the life of a former mill manager, his wife, and her unwed sister. There were period and architectural details to mention, but mostly the tour was about the human story. Adam’s version of our home’s story, um, strayed from the script, shall we say. The highlight of his tour took place in our pantry as he shared every painstaking detail of various renovation projects – like in the very room these ladies were standing, for instance – they might be interested to know that the now beautiful oak floors were once covered with two layers of old, cracked linoleum that he chipped away by hand, and then “soaked the wood floor in boiling hot wet towels in order to turn the cemented glue into mud, then the mud was scraped up and placed into buckets and hauled away, before refinishing the oak floor.” The rest of his house tour went pretty much like that. The Victorian committee ladies frantically swooped in, thanked Adam for helping out, and I believe gave him a sandwich or something then told him to take the rest of the afternoon off. Truth be told, my husband has a long standing theory that if you don’t want to be expected to do something you'd rather not do, than you certainly don’t want to let people think you are good at it. In other words, calculated move. Smart guy.
Anyway. This post! I won’t bore you with the step by step details, so let’s just do a bunch of before and after photos with maybe a small amount of narrative mixed in. If you have any questions, I’m happy to answer (it may take me a few days as I do not have easy access to internet right now).
Details:
- 1971 Shasta 1400
- 8×14 ft
- we call her Birdy
Okay, let's take a peek inside. First, the kitchen area as it appeared upon purchase.
The kitchen area is to the right when you walk in the door. The size wasn't bad as far as small campers go, but I didn't care for the small closet that housed a chemical toilet and thought we could make better use of the space. More counters, bigger sink, even an extra window. We did cut into the wall behind the mirror to create a small coat closet. It still needs a door (we're not sure yet what we'd like to use), and the rod needs to be shortened and hung back up. The empty space below the two drawers we've left open. I'm keeping my eye out for the perfectly sized basket to slide in there.
Removing the chemical toilet closet and redesigning the kitchen was the biggest part of the project. Prior to demolition there was a lot of "are you sure, Heather?" Yes, trust me, I'm sure!
And now we have this…
Can you believe we have more windows and more usable counter space in this kitchen than we do in our house? It's true. One thing to point out is the window to the right of the sink; we added that. If you look at the before pic of the same area you'll notice this is where a fridge was. We got rid of that, but behind it was a large air vent that we either needed to cover up with wall, or use the already there hole and build a window. Always in favor of more glass and light, we went with a window. Behind the curtain is where we keep our cooler, which we get a block of ice for every few days. Works great.
I love how Adam trimmed everything out. It was the most tedious element of this whole project for sure, but really finishes out the place nicely.
Now let's spin around to the living area side of this tiny space, before…
There really wasn't much happening on this side other than a lot of blue carpet. That had to go, as did much of the wallboard as there was some water damage and too thick insulation had been installed at some point so things were popping apart. We pulled all of that out, added the correct insulation, and went with wood beadboard through much of the space, painting the rest. The floors are now cork which so far I'm really loving. I knew I loved cork, but don't think I'd care for it in my "real" living space, so experimenting in a camper was fun. Feels great underfoot and the color warms up the place. It was very easy to install (so says Adam) and is lightweight and flexible, which being a camper seemed like an important consideration. Plus, it hides dirt which we have no shortage of.
The living area today…
Our hope was to make the camper more usable for how we live, without erasing it's originality. Although aside from the kitchen, it was a blank canvas so not too much original detail to maintain, overall.
A few things worth mentioning:
- We have no power on our property. Those LED twinkly lights are battery operated which we recharge once or twice a week in the most underutilized power source we all possess… the car. I need to venture out a couple times a week to find internet for work, so I take the batteries (and computer and phone) with me to be charged in the car. Other than that we have a couple of oil lamps for light but mostly just go to bed once it's dark.
- We have a yet to be installed hand pump for our sink and a rain catchment system outside the window. The two just need to come together.
- Love that shelf Adam installed over the back windows. Where else would I put my baskets and books?
- I imagine we'll put cushions on the dinette benches at some point, just not sure what I want yet. Although leaving them as is, they are easier to keep clean.
- Adam built the furniture and designed it to fit basket storage underneath. The couch was built to fit a standard cot mattress. The space between the couch and table was left big enough to fit a folding cot. Sleeping for two.
- When all three of us are here, the kiddo sleeps in the camper and the parents take the tent. We probably have that setup wrong, but hey, our hope is she'll actually want to hang out with us.
That's about it. This was a really fun project and I'm glad she made it safely to Vermont. She sure does seem right at home. There are many more details of course, but I'll go ahead and sign off before you fall asleep on me. Please ask if you have specific questions and I'll do my best to answer. Thanks for visiting!
